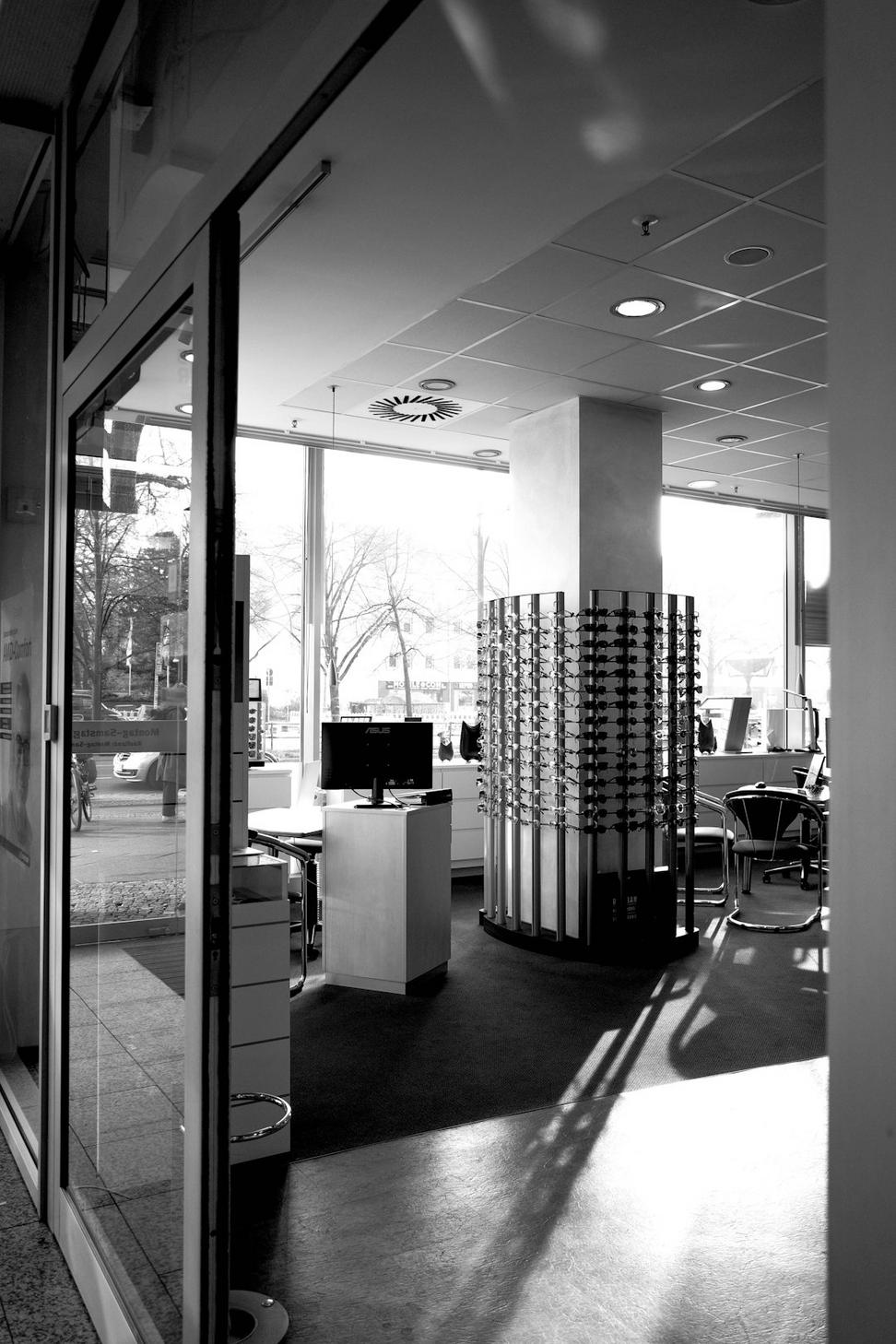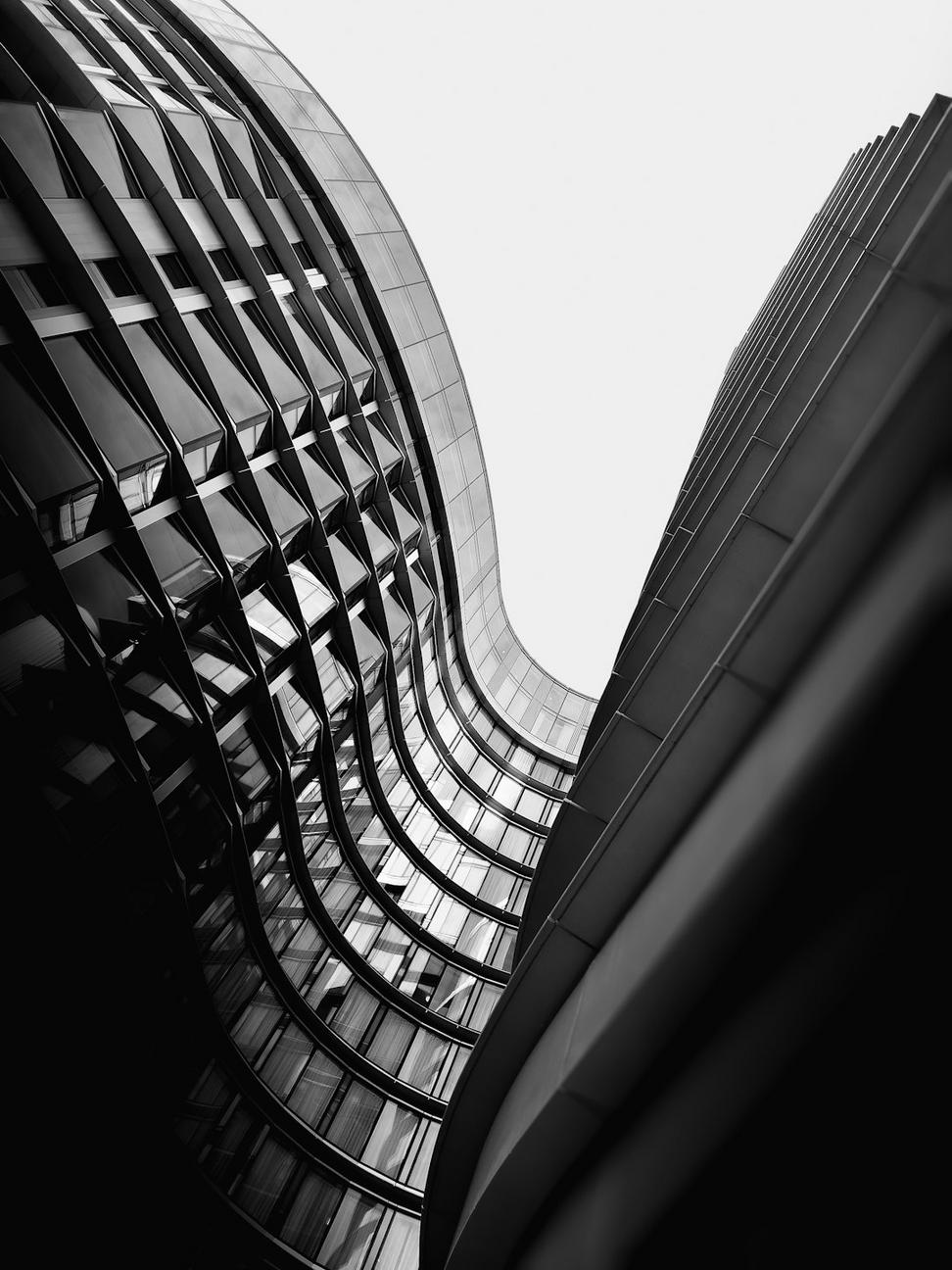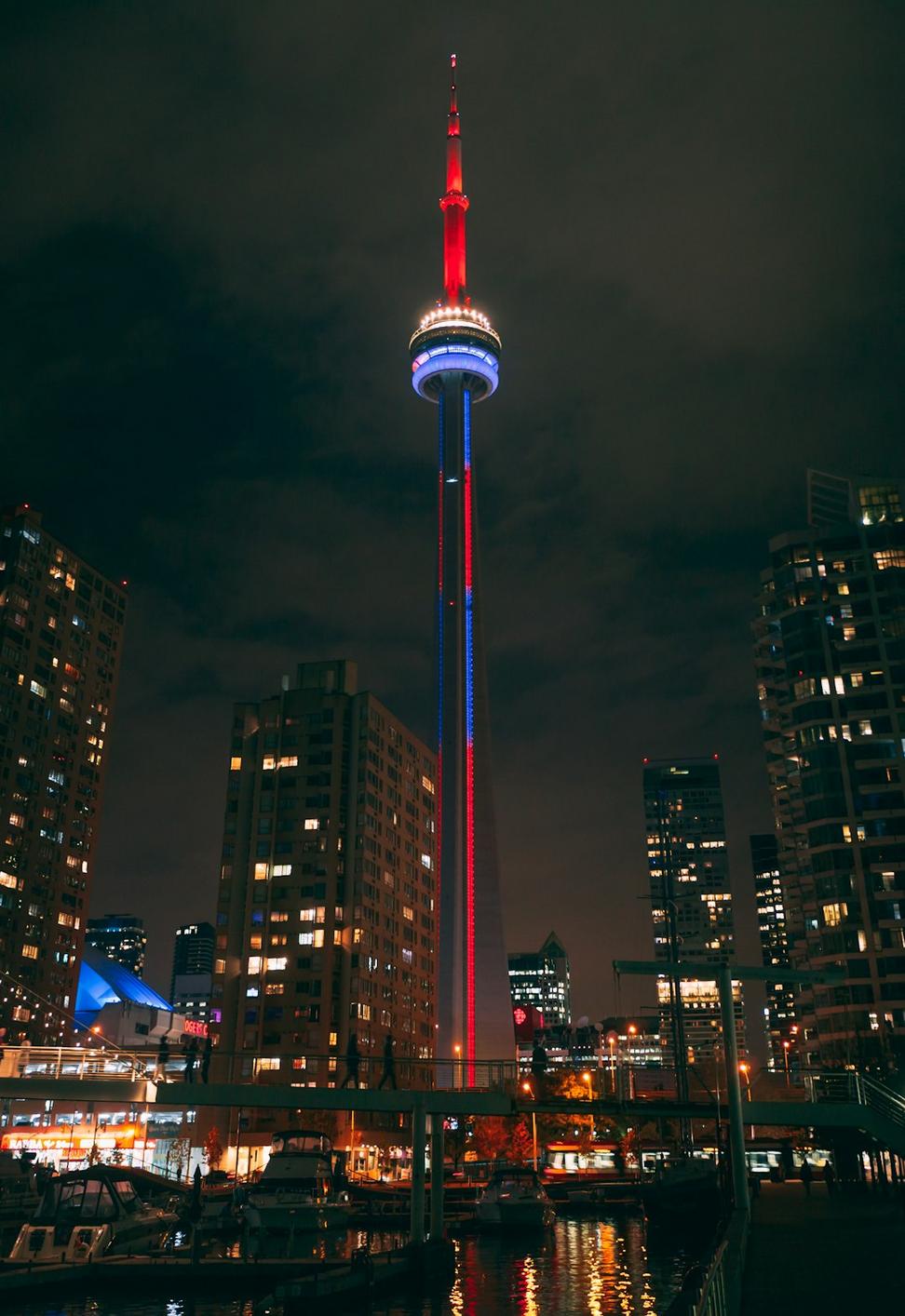
Who We Are
Building spaces that actually matter since 2011

Look, we'll be honest - people always ask about our name. Onyx Varen Lithquinth isn't just something we pulled out of thin air to sound fancy. Each part means something real to us.
Onyx represents the foundation - that deep, solid material that doesn't budge. Varen's an old term meaning "to journey," 'cause every project's its own path. And Lithquinth? That's our own creation, blending stone (litho) with essence (quint). Yeah, we made up a word. Architects do that sometimes.
We started this studio back in 2011 when three of us realized we were tired of designing buildings that looked good on paper but didn't actually work for the folks using them. Toronto needed more spaces that weren't just sustainable on a checklist but genuinely thoughtful about how people live, work, and move through their days.
"Where Stone Meets Vision" isn't just our tagline - it's literally how we work. Grounded ideas meet forward thinking. That's the sweet spot.
No smoke and mirrors. We design what makes sense, not what's trendy this month. Materials should be what they are, spaces should do what they're meant to.
Not the greenwashing kind. We're talking energy that's actually efficient, materials that'll last, and buildings that won't need a complete overhaul in 15 years.
Buildings are for people, not Instagram. Sure, they might end up looking great in photos, but that's a bonus - not the goal.
Toronto's got its own vibe, climate, and challenges. We design for where we are, not some idealized version of somewhere else.
We don't follow a rigid formula because, honestly, every project's different. But here's generally how things go down:
We actually want to hear what you need, not just tell you what we think looks cool. Your building, your vision - we're just here to make it work better than you imagined.
Site analysis isn't just checking boxes. We spend time understanding sun patterns, wind flow, neighborhood character - all the stuff that makes or breaks a design.
We're not the type to hand off drawings and disappear. Construction phase? We're there. Questions come up? We're available. It's a partnership through completion.
Sarah's the one who keeps us grounded. With 18 years in sustainable design and a slight obsession with passive solar strategies, she's probably already calculated the sun angle for your site before you've even called us. Started her career restoring heritage buildings in Montreal, which taught her that good design respects what came before.
Marcus brings the creative chaos - in the best way possible. He's got this knack for seeing potential in impossible spaces. Trained in Copenhagen before landing in Toronto, he's all about how light moves through a building. You'll often find him sketching on napkins during site visits. Those napkin sketches usually become the core concept.
Adia's the reason projects actually get finished on time and budget. She came from commercial construction management and decided architecture needed someone who could talk to contractors in their language. Doesn't hurt that she's got a background in structural engineering too. When things get complicated, Adia's already figured out plan B and C.
James is our go-to for all things green building tech. LEED certified, passive house enthusiast, and he's constantly testing new materials in his own home (his partner's very patient). He's younger than the rest of us but somehow knows more about building science than people twice his age. If there's a more efficient way to do something, James has already researched it.
Priya makes sure the inside of buildings are as thoughtful as the outside. She's got this amazing ability to understand how people actually use spaces - not how we think they will. Worked on hospitality projects across Asia before joining us, so she brings this whole different perspective on comfort and flow. Her material library is basically a work of art.
Thomas recently joined us from Vancouver and he's already become essential. His BIM skills are honestly ridiculous - the guy can model anything. But more importantly, he asks the right questions during design reviews. Fresh perspective combined with genuine curiosity makes him perfect for pushing concepts forward. Also makes the best coffee in the studio.
We're based in Toronto because this city's got energy that's hard to match. It's growing, changing, and there's this real hunger for architecture that does more than just fill space.
The diversity here pushes us to think differently. We're designing for folks from everywhere, with different needs, different ways of living. That keeps our work from getting stale.
Plus, the climate challenges here - the real winters, humid summers, freeze-thaw cycles - they make us better designers. If you can make a building work in Toronto, you've done something right.
Our studio's on Queen West, which means we're surrounded by the exact kind of adaptive reuse and creative energy we try to bring to every project. Location matters.

We're always up for interesting projects and good conversations about architecture.
Let's Talk About Your Project